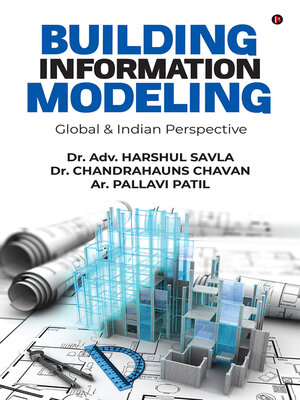
Sign up to save your library
With an OverDrive account, you can save your favorite libraries for at-a-glance information about availability. Find out more about OverDrive accounts.
Find this title in Libby, the library reading app by OverDrive.



Search for a digital library with this title
Title found at these libraries:
| Library Name | Distance |
|---|---|
| Loading... |
"I have seen the future, and it's BIM-shaped" – United BIM
It all started in 1974 when a group at Carnegie-Mellon University's Institute of Physical Planning, led by Charles Eastman, published a research paper detailing the flaws of architectural paper drawings.
The traditional architectural design relied heavily on two-dimensional technical drawings (plans, elevations, sections, etc.). Building information modelling incorporates information on time, cost, asset management, sustainability, and other factors in addition to the three basic spatial dimensions (width, height, and depth). As a result, BIM encompasses more than simple geometry. It also covers spatial relationships, geospatial information, building component quantities and properties (for example, manufacturers' details), and enables a wide range of collaborative processes relating to the built asset from initial planning to construction and then throughout its operational life.
Today the more the emphasis on sustainability in modern design and construction, the more important BIM becomes. Without BIM, any type of construction project will be difficult to accomplish in the future. That is why it is critical for everyone working in this sector to understand at least the fundamentals.







