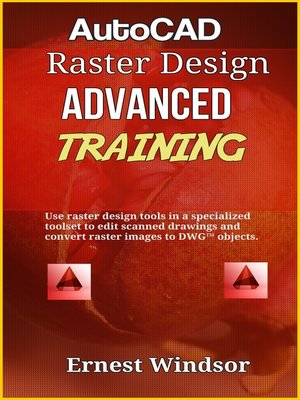
Sign up to save your library
With an OverDrive account, you can save your favorite libraries for at-a-glance information about availability. Find out more about OverDrive accounts.
Find this title in Libby, the library reading app by OverDrive.



Search for a digital library with this title
Title found at these libraries:
| Library Name | Distance |
|---|---|
| Loading... |
NB: There are Video Tutorials supporting this eBook. Link to video training is inclusive.
You do not have to leave AutoCAD to optimize and vectorize raster data. Use AutoCAD Raster Design to write and process raster images and avoid many of the most tedious redrawing tasks. Join Ernest Windsor as he shows how to use AutoCAD Raster Design to insert and scale images in your drawings, create masks, rubber sheet images, manage images, clean up and merge images, and define regions and primitives to manipulate raster data. Plus, find out how to vectorize text using Optical Character Recognition technology built into AutoCAD Raster Design.
Topics include:
Engineering drawings and designs for all types of engineering/design specialties have always been handled on physical media like papers, blue prints, film, vellum, tracings etc. Draftspersons drew these as a master on tracings and then used them to create copies for their engineering/manufacturing teams. Any revisions for the master drawings was also always a cumbersome and untidy process which usually left behind elements of imperfections/stains on the master prints.
Old or new whatever the history or creation date of these drawings they carry important information regarding the design of the structure or the product they were created for. Along with the untidy and cumbersome editing issue, there exists one more problem and that is of storing, indexing and handling physical drawings on a regular basis. So much so that there exist rooms full of drawing storage and holding racks in larger organizations/design firms. This storage facility and indexing system has always been important due to the fact that these drawings would be required at any time/stage and not having them available when required would be certain calamity.
One of the common solutions chosen by companies is to scan these drawings into raster format and then store them on computers for easier and faster retrieval. Scanned drawings however do not allow for editing and modification very easily. Most of the CAD tools that companies use (example: AutoCAD and Microstation) can not edit these raster drawings as well in their native form or without another add-on software purchased for the purpose. Since almost all engineering and design companies do already have CAD systems and software usage policies in place the BEST Option is actually to convert the paper based/scanned drawings to CAD format.
CAD Conversion!
CAD conversion is one of the best service options to use in order to convert the drawings in to readily usable and easily editable drawings. By converting to CAD the drawings are easily stored, require much lesser space to store, and are editable multiple times without leaving unwanted/dirty smudges all across the drawings as a result of the editing processes. Companies the world over are today beginning to opt for CAD conversion services in order to overcome the many challenges that paper/scanned drawings present. If you own/manage a company that handles many paper/film / scan based drawings then most probably you should opt for CAD conversion as well! Get more insights from this eBook!







