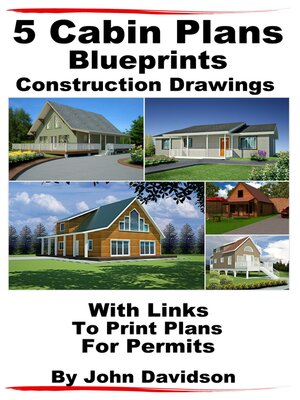5 Cabin Plans Blueprints Construction Drawings With Links to Print Plans For Permits
ebook ∣ Plans and Blueprints--How to Build
By John Davidson

Sign up to save your library
With an OverDrive account, you can save your favorite libraries for at-a-glance information about availability. Find out more about OverDrive accounts.
Find this title in Libby, the library reading app by OverDrive.



Search for a digital library with this title
Title found at these libraries:
| Library Name | Distance |
|---|---|
| Loading... |
5 Cabin Plans Blueprints Construction Drawings With Links To Print Plans For Permits
Table of Contents
About the Author
Disclaimer
H262 Aspen Cabin Plan
H215 Timberline Ranch Cabin Plan
H235 Colorado Cabin
H234 Wyoming Aspen Cabin
H257 Teton Cabin
Bonus Plans
16 x 20 Bunkhouse Plans with Porch with Pictures
12 x 14 Bunkhouse Plans with Pictures
PDF File Links for Downloading and Printing High Resolution Plans
How To Print Plans
Plan Copyright Information
Other Plans Available
The links are complete plans that have been used to build these cabins.
This is a low cost way to get the plans needed to build a cabin. Plans can be printed from the links provided at the end of the book to obtain permits to build your cabin. Engineering may be required to build in your specific area.







