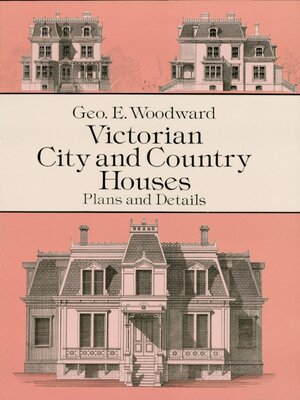
Sign up to save your library
With an OverDrive account, you can save your favorite libraries for at-a-glance information about availability. Find out more about OverDrive accounts.
Find this title in Libby, the library reading app by OverDrive.



Search for a digital library with this title
Title found at these libraries:
| Library Name | Distance |
|---|---|
| Loading... |
The widespread interest in constructing and restoring Victorian homes makes this a must-have volume for today's builders, homeowners, architects, and preservationists. It offers an abundance of authentic, finely detailed plans and designs for a variety of Victorian residences. Included are 100 front and side elevations, floor plans, and original designs — all to working scale — for a block of five city houses, a country house with a French roof, a summer house, various styles of cottages, a tool house, and other buildings. The plates also depict a wealth of details: roof and dormer windows, balustrades, iron fences and gates, finials, crestings, gables, brackets, paneling, mantels, front doors, an oriel window, chimneys, and many other elements. Republished directly from a rare 1877 edition, the book offers a wonderfully authentic look back to the distinctive building styles of the Victorian period. It will not only delight builders and restorationists, but any student or lover of period architecture.







