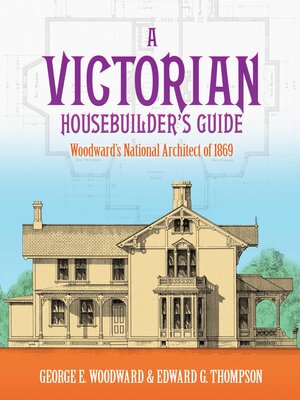A Victorian Housebuilder's Guide
ebook ∣ Woodward's National Architect of 1869 · Dover Architecture
By George E. Woodward

Sign up to save your library
With an OverDrive account, you can save your favorite libraries for at-a-glance information about availability. Find out more about OverDrive accounts.
Find this title in Libby, the library reading app by OverDrive.



Search for a digital library with this title
Title found at these libraries:
| Library Name | Distance |
|---|---|
| Loading... |
Here are detailed drawings, floor plans, elevations, specifications, and vintage cost estimates for twenty distinctive Victorian structures, ranging from a humble cottage to an ornate brick villa. They have been reproduced from a rare 1869 publication of Woodward's National Architect, a publication directed to builders, carpenters, and masons of the Victorian era.Each of these highly individual and appealing structures has been meticulously rendered in a landscaped perspective view along with front and side elevations, first- and second-floor plans, and close-up sections. With more than 580 black-and-white illustrations, the text provides directions for finishing trim, baseboards, and wainscoting; completing brick and plaster work; constructing chimneys, cesspools, and cisterns; and much more. With its wealth of authentic detail, A Victorian Housebuilder's Guide is a valuable resource for restorers, preservationists, builders, and anyone interested in the era's architecture.







