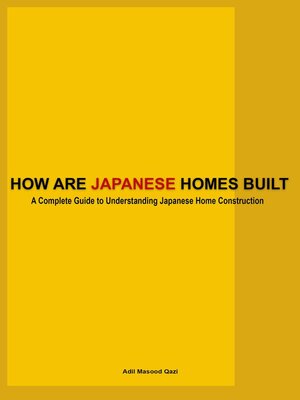How Are Japanese Homes Built
ebook ∣ A Complete Guide to Understanding Japanese Home Construction
By Adil Masood Qazi

Sign up to save your library
With an OverDrive account, you can save your favorite libraries for at-a-glance information about availability. Find out more about OverDrive accounts.
Find this title in Libby, the library reading app by OverDrive.



Search for a digital library with this title
Title found at these libraries:
| Library Name | Distance |
|---|---|
| Loading... |
The book "How Are Japanese Homes Built: A Complete Guide to Understanding Japanese Home Construction" provides a thorough study of the complexities of Japanese home building, fusing culture, technology, tradition, and law.
Setting the scene for the study of Japanese architecture, the introduction highlights the country's distinctive blend of history, seismic engineering, and aesthetic design.
A comprehensive picture of Japan's residential diversity is provided by the eBook, which describes a variety of Japanese housing types, including detached houses (ikkodate), modular homes, and traditional townhouses like machiya and kominka.
The historical development of Japanese homes is explored in detail in Chapter 1, which also discusses traditional architecture, the impact of post-war reconstruction, and the influence of Buddhism and Shintoism.
The change from tatami-clad interiors to contemporary living areas is framed by this foundation. Residential typologies are covered in detail in Chapter 2, which also shows how location, economy, and lifestyle influence home designs.
Land use and zoning laws are the main topics of Chapter 3, which also discusses the distinctions between urban and rural regulations, earthquake zoning, and sunlight preservation laws.
Chapter 4 discusses foundational techniques like pile systems and base isolation, structural materials like post-and-beam wood versus steel framing, and Japan's well-known seismic engineering.
Chapter 5 focuses on materials, examining both conventional and contemporary resources such as bamboo, reinforced concrete, and environmentally friendly substitutes.
The construction timeline is explained to readers in Chapter 6, covering everything from foundation work and permits to framing, inspection, and final handover. Chapter 7 looks at interior design, which incorporates elements like genkan entrances and shoji screens to reflect Japanese minimalism, space optimisation, and organic integration. Chapter 8 assesses technological advancements such as water efficiency, solar energy, smart home systems, and insulation techniques for different climates.
Chapter 9 provides an overview of legal frameworks that address ownership laws, taxes, safety regulations, and building codes.
In Chapter 10, well-known Japanese homebuilders are introduced, and traditional craftsmen are contrasted with contemporary contractors.
Financial factors like typical building costs, bank loans, and eco-home subsidies are described in Chapter 11. In Chapter 12, home longevity is finally covered. Renovation trends, societal perceptions of rebuilding, and the contentious idea of rebuilding homes every 30 years are all examined.
From design philosophy to technical execution, the eBook provides readers with a comprehensive and authoritative guide to the complex world of Japanese home construction.







