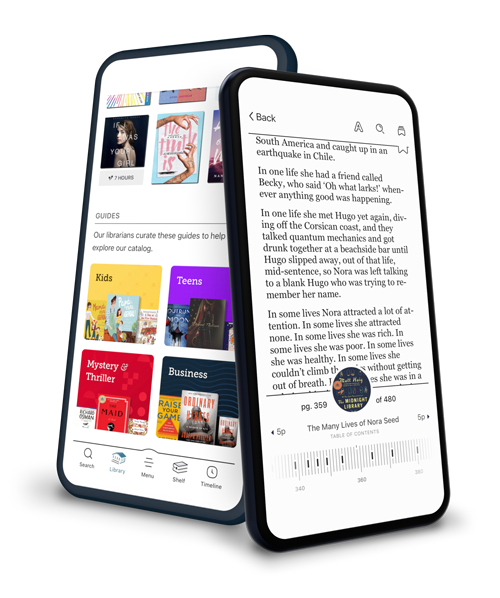
Sign up to save your library
With an OverDrive account, you can save your favorite libraries for at-a-glance information about availability. Find out more about OverDrive accounts.
Find this title in Libby, the library reading app by OverDrive.



Search for a digital library with this title
Title found at these libraries:
| Library Name | Distance |
|---|---|
| Loading... |
The Architect's Sourcebook provides readers with an accessible and playful space planning manual for the digital age. The Sourcebook conveniently brings together general dimensions, layout tips, and the CAD data designers actually need to draw spaces in their software.
A 1000+ readily downloadable CAD blocks, provided by the software company Rayon, are offered throughout the Sourcebook, to help architects address generic typologies (housing, office and outdoor spaces). The quality and diversity of this digital repository will become the architect's best friend to create most kinds of space layout.
At a time when Architecture's tool set and knowledge leaves increasingly online, this book represents both a much-needed update to traditional architectural handbooks, and a timely complement to well-known design manuals.
Download Guidelines: https://stanislaschaillou.com/kits/qrexplanation/
FAQ: https://stanislaschaillou.com/kits/faq/







