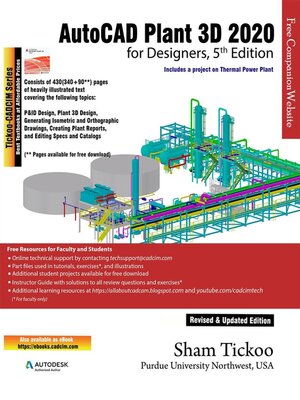
Sign up to save your library
With an OverDrive account, you can save your favorite libraries for at-a-glance information about availability. Find out more about OverDrive accounts.
Find this title in Libby, the library reading app by OverDrive.



Search for a digital library with this title
Title found at these libraries:
| Library Name | Distance |
|---|---|
| Loading... |
AutoCAD Plant 3D 2020 for Designers book introduces the readers to AutoCAD Plant 3D 2020, one of the world's leading application, designed specifically to create and modify P&ID's and plant 3D models. In this book, the author emphasizes on the features of AutoCAD Plant 3D 2020 that allow the user to design piping & instrumentation diagrams and 3D piping models. Also, the chapters are structured in a pedagogical sequence that makes this book very effective in learning the features and capabilities of AutoCAD Plant 3D 2020.
Special emphasis has been laid in this book on tutorials and exercises, which relate to the real world projects, help you understand the usage and abilities of the tools available in AutoCAD Plant 3D 2020. You will learn how to setup a project, create and edit P&IDs, design a 3D Plant model, generate isometric/orthographic drawings, as well as how to publish and print drawings.
Salient Features
Table of Contents
Chapter 1: Introduction to AutoCAD Plant 3D
Chapter 2: Creating Project and P&IDs
Chapter 3: Creating Structures
Chapter 4: Creating Equipment
Chapter 5: Editing Specifications and Catalogs
Chapter 6: Routing Pipes
Chapter 7: Adding Valves, Fittings, and Pipe Supports
Chapter 8: Creating Isometric Drawings
Chapter 9: Creating Orthographic Drawings
Chapter 10: Managing Data and Creating Reports
Project: Thermal Power Plant (For free download)
Index







